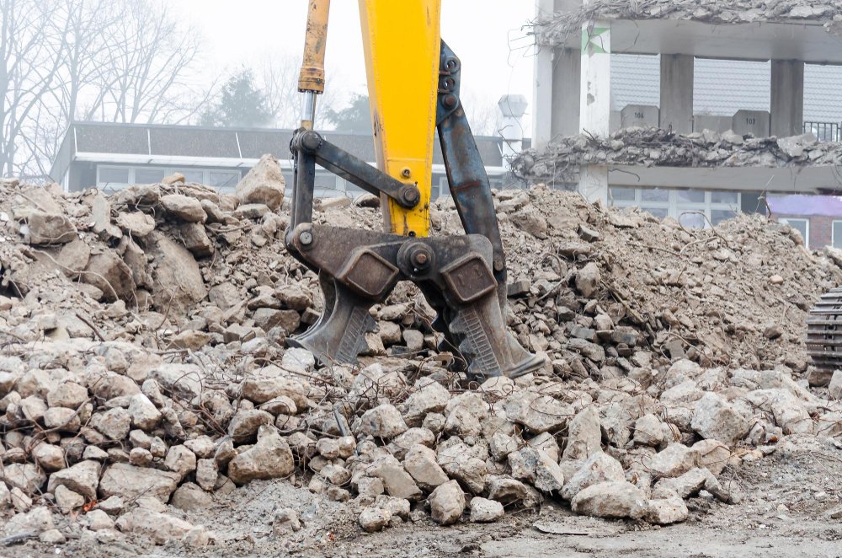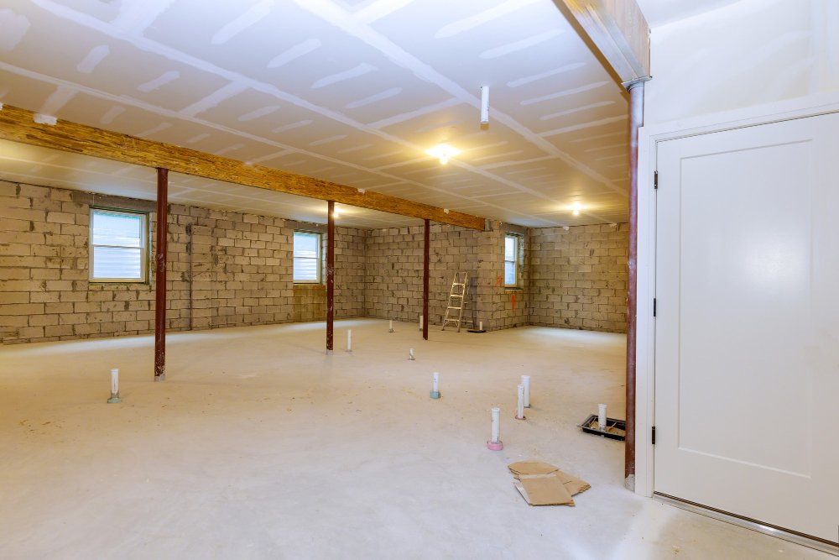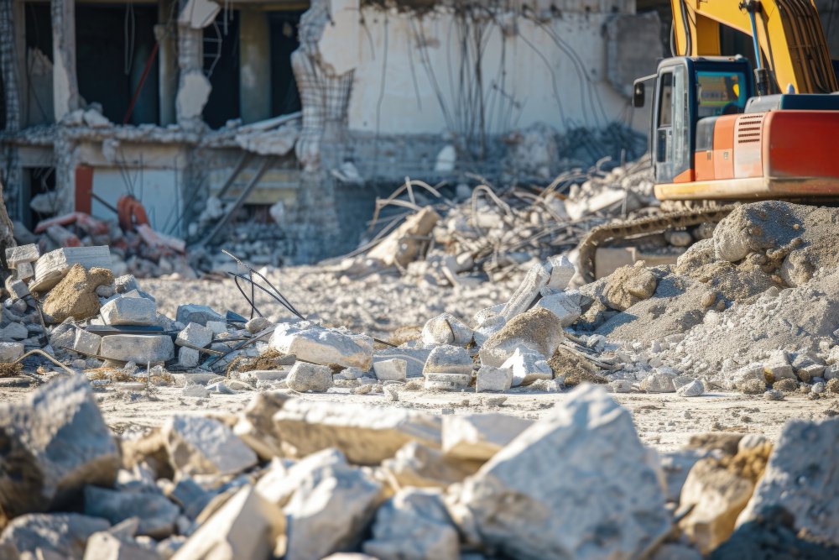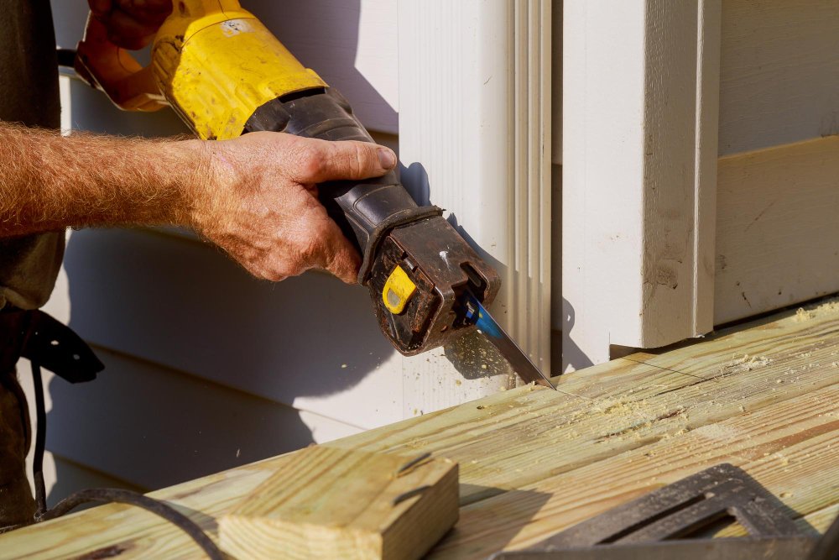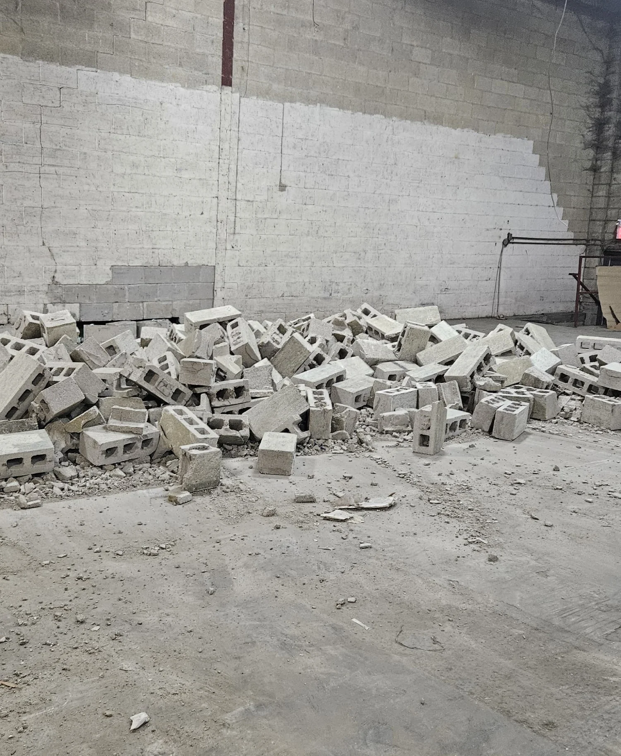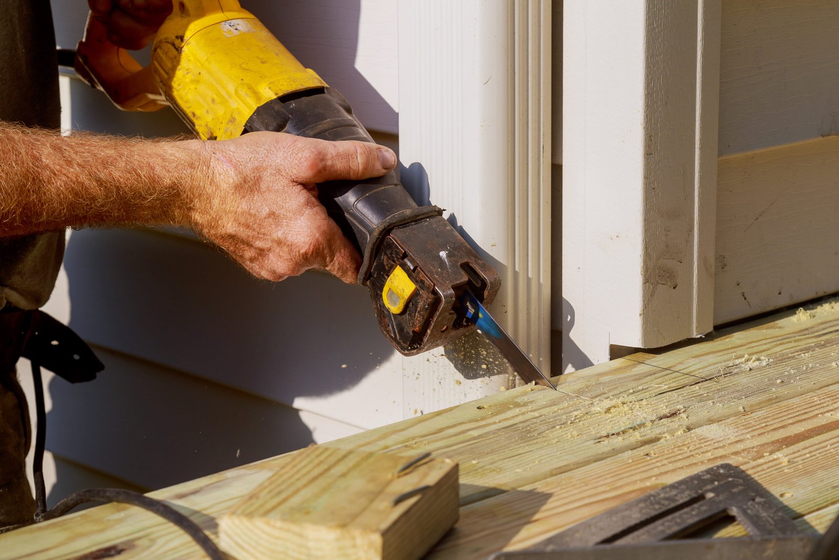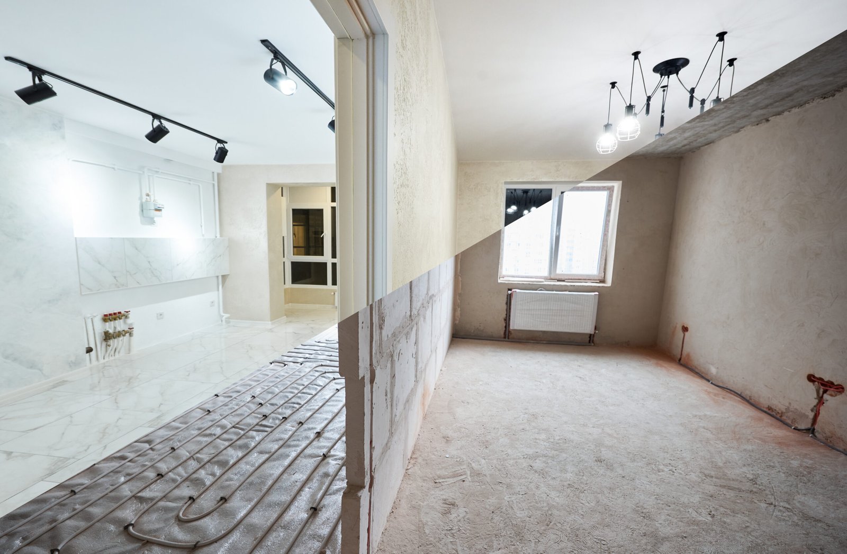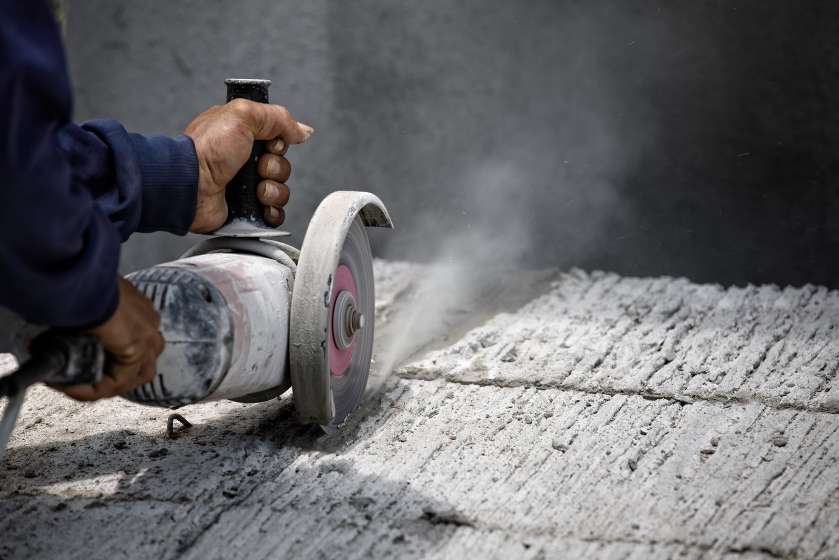Concrete is one of the most durable and widely used construction materials. But like all building components, it doesn’t last forever. Whether it’s deteriorating driveways, cracked patios, aging foundations, or unwanted slabs, there comes a time when removal becomes necessary. That’s where concrete demolition services in Oakville step in—offering safe, efficient, and professional solutions for property owners looking to clear the way for renovation, replacement, or redevelopment. In this comprehensive guide, we’ll explore the what, why, and how of concrete demolition, tailored to the unique landscape and construction norms of Oakville. Why Is Concrete Demolition Necessary? Despite its strength, concrete is not immune to damage or obsolescence. The need for concrete demolition services in Oakville can arise from several situations: Structural Damage: Over time, concrete can crack, sink, or become unstable due to soil movement, weather, or poor initial installation. Property Renovations: Updating a driveway, patio, or building footprint may require partial or full concrete removal. Code Compliance: Older structures may no longer meet local building codes and need to be removed. Environmental Hazards: Some aging concrete may be contaminated or interfere with underground utilities. Aesthetic Upgrades: Property owners may simply want a more modern look or layout. Concrete demolition is often the first step in a larger project and must be executed with care, precision, and proper planning. Common Areas That Require Concrete Demolition When it comes to concrete demolition services in Oakville, the scope of work varies across residential, commercial, and municipal settings. Here’s where demolition is frequently performed: Driveways and Walkways Garage Floors and Basement Slabs Patios and Pool Decks Retaining Walls and Planters Foundations and Footings Sidewalks and Curbs Concrete Steps and Porches Each of these areas requires a different approach depending on thickness, reinforcement, and surrounding structures. Concrete Demolition Techniques Used in Oakville Different demolition methods are employed based on the structure type, location, and environmental conditions. Here are the most common methods used in concrete demolition services in Oakville: Manual Demolition This involves handheld tools such as sledgehammers, pry bars, and chisels. It’s best suited for small-scale jobs like sidewalks or stair removal. Jackhammering A pneumatic or electric jackhammer is commonly used for medium-sized areas like patios or basement floors. It provides mobility and efficiency in tight spaces. Saw Cutting Diamond-tipped concrete saws provide clean, precise cuts—ideal for partial demolition or when preserving surrounding structures is essential. Core Drilling Used when a specific hole is needed in a concrete structure—often for plumbing, electrical, or HVAC installations. Machine-Assisted Demolition Excavators, skid steers, and hydraulic breakers are used for large slabs, foundations, or driveways. This is common in full-site tear-outs. Chemical Demolition For extremely sensitive environments, non-explosive chemical agents can be used to gradually fracture concrete without noise or vibration. Factors to Consider Before Demolishing Concrete Before initiating concrete demolition services in Oakville, several preparatory steps and evaluations are critical: Type and Thickness of Concrete A 4-inch slab requires a different approach compared to a 12-inch reinforced foundation. Reinforcement Materials Rebar and mesh reinforcement inside the concrete adds complexity to the demolition process. Access to the Area Limited access may restrict equipment use and increase reliance on manual methods. Underground Utilities Utility lines—gas, water, electricity—must be identified and marked to prevent accidents. Disposal of Debris Proper disposal is necessary to comply with local regulations and environmental standards. Safety Protocols in Concrete Demolition Concrete demolition involves noise, dust, flying debris, and heavy equipment. Safety cannot be compromised. Here are key measures followed by professionals: Site Assessment: Surveying the area for structural integrity and hazards. Protective Gear: Helmets, gloves, goggles, steel-toe boots, and ear protection are mandatory. Dust Suppression: Water spraying or vacuum attachments help control silica dust. Barricades and Warning Signs: Especially important in public or shared spaces. Equipment Safety Checks: Daily inspection of machinery before use. Professional concrete demolition services in Oakville are expected to comply with Ontario’s Occupational Health and Safety Act and local bylaws. Concrete Disposal and Environmental Considerations Demolishing concrete is only part of the job—what happens to the debris is just as important. With growing environmental awareness, proper waste management is critical. Concrete Recycling Concrete can be crushed and reused as gravel for new construction. This not only reduces landfill waste but also lowers the carbon footprint. LEED Certification Recycled material can contribute points toward Leadership in Energy and Environmental Design (LEED) for new builds. Clean Fill Sites Uncontaminated concrete may be transported to licensed fill sites within Oakville or Halton Region. Permitting Depending on the volume, permits may be required for hauling and dumping concrete waste. Permits and Bylaws in Oakville For major demolition work, you may need a permit from the Town of Oakville. Here are some common scenarios where a permit is required: Demolition near heritage properties Removal of load-bearing concrete structures Disposal of large volumes of debris on public property Work involving excavation or grading Failing to obtain the correct permits can result in fines and delays. Always consult Oakville’s Building Services Department or a licensed contractor for up-to-date guidance. Best Times of Year for Concrete Demolition in Oakville Oakville’s climate affects when demolition work can be effectively performed. Spring & Fall These are the best seasons due to mild temperatures and lower rainfall. Summer Ideal for exterior work but comes with heat safety precautions. Winter Cold weather complicates equipment performance and increases the risk of frost damage to adjacent surfaces. Limited but not impossible. Challenges Unique to Oakville Demolition Projects Oakville presents its own set of challenges due to specific geographic and urban conditions: High water tables in certain neighborhoods can interfere with basement and foundation removals. Tree preservation laws may restrict demolition near roots. Heritage zoning requires additional permissions and care. Traffic control may be necessary in tight urban plots with limited access. Professionals offering concrete demolition services in Oakville are usually well-versed in handling these localized concerns. What to Expect During a Concrete Demolition Project Understanding the process helps set realistic expectations. Here’s a step-by-step outline: Site Inspection and Quote On-site evaluation of scope,
Why Anchor Cutting is the Go-To Choice for Basement Renovation in GTA
Basements are funny spaces. Some sit there for years, just storage for old boxes, winter coats, or that treadmill no one actually uses. But when people finally decide to make something of that extra square footage, it can completely change the way a home feels. The tricky part? Turning a cold, concrete-heavy basement into a warm, livable area isn’t as simple as throwing down carpet and paint. That’s where Anchor Cutting comes in, because the foundation of any successful basement renovation in GTA often starts with us. Think about it: most basements weren’t designed to be cozy family rooms, home gyms, or in-law suites. They’re functional, sure, but not exactly welcoming. Renovations usually need proper wall openings, new doors, windows for light, or maybe even plumbing adjustments. And if there’s one material that doesn’t move without a fight, it’s concrete. That’s why so many homeowners and contractors choose Anchor Cutting when planning a basement renovation in GTA. We take on the heavy-duty cuts and coring work that makes all the exciting stuff possible. What makes us different? For starters, we’re not just showing up with a saw and hoping for the best. Every basement is unique. Some have thick, old foundations that need special handling. Others require precise coring so plumbers and electricians can run new systems without headaches later. Our team has the experience—and the gear—to handle it all cleanly and safely. That way, when the rest of the renovation crew steps in, the hardest part is already out of the way. We’ve had homeowners call us mid-project, panicked because their contractor realized a new doorway was needed or a wall had to come down. Instead of stress, we bring calm. We show up, assess, and get the work done without the drawn-out mess. That’s one of the reasons Anchor Cutting has become a trusted name for basement renovation in GTA. And let’s be honest, nobody wants to live with dust and debris hanging around forever. We take cleanup seriously. Concrete cutting can be messy work, but we use the right techniques to keep disruption to a minimum. That means less chaos for you and faster progress for your renovation. It’s the kind of detail that doesn’t always make the highlight reel, but anyone who’s been through a renovation knows it matters. Safety is another big one. Cutting into walls and floors isn’t something you just wing. We stick to strict safety standards—protecting our team, protecting your home, and making sure the project stays on track. When people talk about smooth, stress-free basement renovation in GTA, that peace of mind is a huge part of it. But beyond all the technical stuff, here’s the truth: we care about how your project turns out. We know a basement isn’t just a basement. It might be a new apartment for family, a home theatre, or finally that office space you’ve been dreaming of. Every cut we make is part of turning that vision into reality. And that’s why people call Anchor Cutting—because they trust that we’ll treat their home like it matters. So, if you’re looking to breathe new life into that underused square footage, don’t overlook the first step. For a reliable, stress-free start to your basement renovation in GTA, let Anchor Cutting handle the concrete side of things. Once the tough part is done right, the rest of your dream basement falls into place.
Why Anchor Cutting is the Name to Trust for Concrete Demolition
When it comes to tearing down the toughest stuff on your property, you don’t want just anyone showing up with a jackhammer. Concrete might look stubborn and unshakable, but with the right team, it can come apart in a clean, efficient, and—dare we say—almost elegant way. That’s where Anchor Cutting steps in. We’ve built our name around making concrete problems disappear, and when people ask about concrete demolition services in Richmond Hill, our phone tends to ring more than a few times. Now, what makes us different? For starters, it’s the way we approach the job. A lot of folks think demolition is just about brute force, but there’s an art to it. Too much force in the wrong spot and you’ve got damage where you don’t want it. Too little, and the job drags on forever. At Anchor Cutting, we blend experience, precision, and a bit of know-how that comes only from being in the business for years. That balance means we can handle everything from small indoor removals to big outdoor tear-downs without turning your project into a messy headache. Here’s the funny part: many homeowners and contractors don’t realize how much planning goes into proper demolition. It’s not just swinging tools around—it’s about safety, timing, and leaving the site ready for the next phase. That’s why people searching for concrete demolition services in Richmond Hill often choose us. We don’t just break things down; we set things up so you can build back better, whether it’s a fresh basement layout, a new driveway, or a complete renovation. And let’s be honest, nobody loves delays. If you’re waiting on demolition, chances are your whole project is waiting too. That’s why Anchor Cutting is serious about timelines. We know every day counts. Our team works with efficiency that still leaves room for care. The result? A site that’s cleared out and prepped without cutting corners—except the concrete kind, of course. What people also like about us is the way we keep it real. We’ll tell you what can be done, how long it’ll take, and what it’ll cost—no smoke and mirrors. It’s one of the reasons why locals keep recommending our concrete demolition services in Richmond Hill. Word of mouth has carried us into homes, businesses, and construction projects across the area. So if you’re staring at a wall that needs to come down or a slab that just won’t budge, remember this: demolition isn’t a chore when you’ve got the right crew. Anchor Cutting makes it simple, safe, and surprisingly smooth. The concrete might think it’s strong, but with us on the job, it doesn’t stand a chance. At the end of the day, choosing the right team is about trust, and Anchor Cutting has earned that trust time and time again. For anyone looking for reliable, efficient, and yes—even friendly concrete demolition services in Richmond Hill, we’re the crew that gets it done the way it should be done.
Precision at Every Cut: A Detailed Look at Door Cutting Services in Mississauga
In modern construction and renovation, precision is everything. Whether you’re updating your interiors, installing new flooring, or simply adjusting door dimensions for better functionality, door cutting services in Mississauga play a vital role in ensuring that doors fit perfectly and perform as intended. With real estate trends in Mississauga leaning toward compact, energy-efficient living, custom door solutions are becoming more relevant than ever. This blog explores the essentials of professional door trimming and cutting, the situations that require such services, methods used, and important factors homeowners should consider before starting a project. Why Door Cutting Services Are Essential You may not think about it often, but doors—whether interior or exterior—are architectural elements that serve both functional and aesthetic purposes. A misaligned or improperly sized door can lead to a variety of issues such as: Dragging or scraping on floors Difficulty opening or closing Gaps that let in drafts, noise, or light Security concerns in the case of external doors This is where door cutting services in Mississauga come into the picture. These specialized services ensure your doors are cut, resized, or modified to meet specific architectural or functional requirements. When Do You Need Door Cutting Services in Mississauga? There are a variety of common scenarios in which door cutting becomes necessary. Here are a few: Flooring Upgrades Installing new flooring—especially hardwood, vinyl, tile, or thick carpets—can raise the floor level, causing doors to drag or not close properly. Cutting the door bottom resolves this issue. Home Renovations or Remodeling Changing the doorframe, adding trim, or adjusting wall dimensions during renovation can affect door alignment. Precision trimming ensures doors continue to function smoothly. Humidity and Warping Mississauga’s fluctuating weather conditions can cause wooden doors to swell or warp, particularly in basements or bathrooms. Trimming helps restore usability without replacing the door. Replacing Door Hardware New hinges or handles may alter the way a door sits in its frame. Trimming helps compensate for those minor but important adjustments. Installing New Doors Whether installing pre-hung doors or slab doors, cutting may be needed for height or width customization—especially in older homes with non-standard frame sizes. Types of Doors That May Require Cutting Every type of door comes with unique characteristics. Here’s a breakdown of door types that often require trimming or resizing: Interior Doors: Often trimmed during flooring changes or bathroom renovations. Exterior Doors: Require precise cutting with proper sealing for weather protection. Sliding Doors: May need side trimming for proper track alignment. Closet Doors: Often cut for clearance during closet redesign. Fire-Rated Doors: Require specialized tools and knowledge to maintain compliance. It’s important to understand that each type may have its own cutting protocol and tools to preserve its structural integrity and aesthetic appeal. Tools and Techniques Used in Door Cutting Door cutting services in Mississauga rely on professional-grade tools to ensure accuracy and clean finishes. Some of the common tools used include: Circular Saws (with fine-tooth blades for clean cuts) Track Saws (for long, straight cuts) Oscillating multi-Tools (for tight or flush cuts) Router Tools (for beveling or edge shaping) Sanding Equipment (for smooth finishes after cutting) Jigs and Clamps (to secure the door and ensure accuracy) Using the right technique is essential. For example, when trimming the bottom of a door, most professionals remove it from its hinges, mark the cut line, and use a straight-edge guide for the saw to prevent chipping. Common Challenges in Door Cutting Projects Even though it may seem straightforward, door cutting comes with several challenges—especially in older or custom-built homes in Mississauga. Material Considerations Hollow-core doors, commonly used indoors, require extra care during cutting to avoid breaking the thin veneer. Solid wood doors are more durable but heavier and harder to work with. Maintaining Finish and Aesthetics Any trimming done on painted or stained doors must be followed by careful refinishing to blend with the existing surface. Fire and Safety Compliance Certain doors, like those leading to garages or stairwells, may be fire-rated. Cutting these doors without the proper knowledge can compromise safety and violate local building codes. Precision Alignment Doors that are slightly off can result in noticeable gaps or poor performance. Accurate measurement and cutting are crucial to avoid costly mistakes. Compliance with Mississauga’s Building Codes For structural changes or fire-rated doors, it’s crucial to comply with Mississauga’s municipal building codes. While simple trimming usually doesn’t require permits, altering doors connected to garages or basements—especially those involving fire separation—might. Before proceeding, homeowners should check if: The door in question is part of a fire-rated assembly. The structural opening is being modified. The door leads to an exterior or is part of an emergency egress path. Consulting with a local contractor or building inspector can help ensure your project remains compliant. Environmental Factors Unique to Mississauga Mississauga experiences a wide range of seasonal humidity and temperature fluctuations, which can affect wooden doors. Summer humidity can cause swelling, while winter dryness may lead to shrinkage or cracking. Homeowners should take this into account before initiating door cutting services in Mississauga, especially when trimming exterior doors. Appropriate sealing, finishes, and climate-adapted materials can help mitigate these seasonal issues. Best Practices for Homeowners If you’re planning on hiring professional door cutting services in Mississauga or doing a DIY project, here are some best practices to follow: Measure Twice, Cut Once Use a carpenter’s square and tape measure to double-check all dimensions before any cutting begins. Mark the Cutting Line Clearly Use painter’s tape and pencil to mark the line. This prevents chipping and makes the cut more visible. Remove the Door from Hinges Always take the door off its frame before trimming to allow for better control and cleaner cuts. Finish the Edges Sand the cut area and reseal it with paint or finish to prevent moisture damage. Mind the Clearance Ensure that you’re leaving enough space under the door for airflow and thermal expansion—especially in utility areas or where carpeting is involved. Sustainability and Waste Management Opting for trimming over replacement supports waste reduction
Thinking About Concrete Demolition in Richmond Hill? Let’s Break It Down (Literally)!
Ever found yourself staring at an old slab, wall, or foundation and thinking, “How am I going to get rid of this thing?” Whether it’s a crumbling patio, an outdated driveway, or part of a larger renovation project, one thing’s for sure—breaking concrete isn’t a DIY kind of job. So, what’s the smartest move? Professional concrete demolition services in Richmond Hill. But Why Hire Professionals for Concrete Demolition? Can’t I Just Rent a Jackhammer? We love the enthusiasm—but trust us, there’s a big difference between swinging a sledgehammer and doing the job safely, efficiently, and without damage to your property. Concrete is tough, heavy, and unforgiving. It’s not just about breaking it—it’s about knowing how to break it without risking underground utilities, foundation structures, or your weekend plans. That’s where our team comes in. At Anchor Cutting & Coring, we offer specialized concrete demolition services in Richmond Hill that take the stress (and dust!) out of your project. What Can Be Demolished? You Might Be Surprised. Wondering if we can handle your specific concrete headache? If it’s made of concrete, chances are we’ve already removed it. Some of the most common demolitions we handle include: Garage floors and driveways Retaining walls Concrete stairs Sidewalks and walkways Basement floors and foundations Got something unusual or extra tough? Go ahead—challenge us. Our crew is trained, equipped, and ready for whatever your property throws at us. Worried About Noise, Dust, or Damage? You Don’t Have to Be. Concrete demolition doesn’t have to mean chaos. With the right tools, techniques, and experience, it can actually be a smooth and controlled process. Our equipment is designed to minimize dust and noise, and we take every step to protect surrounding surfaces, landscaping, and structures. When you choose our concrete demolition services in Richmond Hill, you’re getting more than brute force—you’re getting smart demolition. We assess the job, plan carefully, and work efficiently to complete your project with as little disruption as possible. How Long Does It Take? And What Happens After? That depends on the size and scope of the project—but here’s the good news: we’re fast. Most residential demolition projects can be completed in a day or two, with cleanup included. That means you’re not left staring at a mess or scrambling to hire someone else to haul away the rubble. Need concrete removal too? We’ve got you covered from the first crack to the final sweep. Is It Expensive? Will I Need a Permit? It’s more affordable than you might think—and yes, in some cases, a permit is required. But don’t worry, we’ll help guide you through every step, including assessing permit needs, coordinating timing, and providing transparent quotes. No hidden costs. No surprises. Just professional, reliable concrete demolition services in Richmond Hill that make your project easier from start to finish. Still Debating Whether to Start? Let’s Talk. Whether you’re in the early planning phase or ready to book the job, we’re here to help. Got questions about what’s involved, how long it’ll take, or how much it’ll cost? Ask away—we love talking concrete. Contact Anchor Cutting & Coring today for dependable, stress-free concrete demolition services in Richmond Hill. We’ll help you break through the hard stuff—so you can get on with building something better.
Thinking About Basement Window Enlargement in Milton? Here’s What You Need to Know!
Ever looked at your basement and thought, “This space could be so much more”? Maybe it feels a little too dark, a little too closed in—or maybe you’re dreaming of turning it into a legal rental unit or a bright family room. So, what’s one of the simplest ways to transform your basement? You guessed it: basement window enlargement in Milton. But Why Enlarge Your Basement Window in the First Place? Great question. The short answer? Light, air, and safety. The longer answer? Enlarging your basement window opens up a whole world of opportunity. Want more natural light streaming in? Hoping to improve ventilation? Or maybe you’re aiming to meet egress requirements for a future bedroom or secondary suite. Whatever your goal, basement window enlargement in Milton is often the first step in making your basement feel like a real, livable space—not just an afterthought. Is It Really That Big of a Difference? You Bet. Picture this: Instead of a small, barely-there window near the ceiling, you now have a large, wide opening that lets sunshine pour in, fresh air circulate, and emergency exits become accessible. Sounds better already, doesn’t it? And here’s the best part—our team at Anchor Cutting & Coring makes the process smooth, clean, and stress-free. We specialize in basement window enlargement in Milton, and we handle everything from cutting the concrete to waterproofing and cleanup. It’s all in a day’s work for us. Worried About Mess or Damage? Don’t Be. We get it—cutting into your foundation can sound intimidating. But with the right tools and expertise, it’s nothing to fear. Our technicians use precise saw cutting methods to create clean, even openings with minimal mess. We take every precaution to protect your property, and we leave the site just as clean as we found it—sometimes cleaner! When it comes to basement window enlargement in Milton, we don’t cut corners. We cut concrete—and we do it right. Have a Unique Basement Layout? No Problem. Not all basements are the same, and that’s okay. Whether you have a poured concrete foundation or concrete blocks, we’ve worked on homes just like yours all across Milton. Tight space? Sloped grade? Tricky access? We’ve seen it all—and we love the challenge. Our team will assess your property, walk you through your options, and help you choose the perfect location and size for your new window. That’s the Anchor Cutting difference: experienced pros who listen, guide, and get the job done right. Wondering About Permits or Egress Requirements? Let’s Chat. If you’re planning to use your basement as a legal living space or rental unit, you’ll need to meet building codes—including egress window sizing. Not sure where to start? Don’t worry. We’ve helped tons of homeowners with basement window enlargement in Milton meet the local regulations quickly and efficiently. We can even connect you with trusted window installers and waterproofing pros if you need a full-service solution. Just say the word! Ready to Brighten Up Your Basement? Let’s Get Started. Curious about the cost? Wondering how long the job takes or what to expect? We’re here to answer all your questions, big or small. Reach out to Anchor Cutting & Coring today for a free consultation. We’ll give you honest advice, transparent pricing, and a timeline that works for you. Don’t keep your basement in the dark. Discover the difference basement window enlargement in Milton can make—and let’s open up new possibilities together.
Door Cutting Services in Oakville: A Complete Guide
Door cutting services are essential for a wide range of renovation and construction projects. Whether you’re creating a new doorway, altering the size of an existing door, or installing new doors in your Oakville home or business, professional door cutting services are required to ensure precision and safety. This guide provides an overview of door cutting, its applications, and important considerations for property owners in Oakville. Understanding Door Cutting Door cutting refers to the process of modifying an existing door or creating a new opening in a wall to accommodate a door. This can involve cutting through drywall, wood, or even concrete walls depending on the requirements of the project. The cutting is done using specialized equipment like saws, drills, and cutting tools to make sure the process is clean and accurate. Professional services ensure the task is done without damaging the structural integrity of your home or building. Common Applications for Door Cutting in Oakville Installing New Doors One of the most common reasons for door cutting in Oakville is the installation of new doors. Whether you’re adding a new entrance, upgrading a door for improved aesthetics, or replacing an old, worn-out door, cutting the existing door frame or the wall may be necessary. Professional contractors have the experience to handle this delicate task. Modifying Door Sizes Sometimes, a door may need to be resized to fit a new frame or to meet specific design requirements. This could involve reducing the size of a door to fit an existing opening, or enlarging a door to improve accessibility or aesthetics. The cutting process must be precise to maintain the door’s functionality and ensure that it fits securely within the frame. Creating New Entryways or Passageways If you want to create new passageways in your home or office, door cutting is often necessary. This includes cutting through walls to create new door openings or installing a secondary entryway like a side door or a door leading into a basement. Such tasks may involve cutting through drywall, masonry, or even concrete, depending on the project. Removing or Adjusting Door Hardware At times, door cutting is needed to install or adjust hardware such as locks, handles, or hinges. This process ensures that the door functions smoothly and securely. Cutting a small section of the door may also be required to ensure that it fits properly in its frame and aligns with other components. Renovation Projects During home renovations or remodeling, you may need to adjust existing door frames or create additional doors for enhanced functionality. Cutting through walls to add new doors or change door placement can transform the layout of a space and improve its flow. Whether it’s expanding a room or opening up the flow of traffic, professional door cutting ensures everything fits perfectly. Choosing a Professional Door Cutting Services in Oakville Selecting the right door cutting services in Oakville is essential for a successful project. Here are some key factors to consider when choosing a contractor: Experience and Skill: Ensure the company has a proven track record in performing door cutting services. A team with experience is less likely to make errors and can handle unexpected issues that may arise during the cutting process. Range of Services: Choose a contractor that offers a wide variety of door cutting services, from simple adjustments to more complex cutting tasks. They should be equipped to handle any challenges specific to your property. Quality Equipment: Look for a company that uses high-quality tools and equipment. The precision and cleanliness of the cut will largely depend on the tools being used, so modern, well-maintained equipment is a must. Attention to Safety: Safety is paramount during door cutting. Ensure the contractor adheres to safety protocols, uses personal protective equipment (PPE), and follows industry standards for construction and renovation work. Licensing and Insurance: A reputable company should be licensed and insured. This protects both the workers and the property owner from potential risks or accidents during the job. Customer Reviews and References: Reviews and recommendations from previous clients can give you valuable insights into the quality of service. Check online reviews or ask for references to ensure the contractor has a history of reliable, high-quality work. Local Door Cutting Services in Oakville Several professional door cutting services are available in Oakville: Anchor Concrete Cutting & Coring Inc.: Specializes in precise cutting for various types of construction and renovation projects, including door cutting services. They are known for their attention to detail and professional approach. Oakville Door Services: Offering expert door installation and cutting, they provide customized door solutions for homes and commercial spaces. Their experience in both wood and metal door cutting makes them a popular choice in Oakville. Cutting Edge Contractors: Known for handling both residential and commercial projects, this company offers door cutting, resizing, and hardware adjustments. They use state-of-the-art equipment for precision cutting. Local Listings and Directories: Websites like Kijiji and HomeStars allow you to find additional listings of door cutting professionals in Oakville. These platforms provide reviews, ratings, and pricing information for a variety of service providers. The Door Cutting Process The door cutting process is typically carried out in the following steps: Assessment and Planning: Before any cutting takes place, a professional will assess the site, measure the dimensions of the door, and determine the best approach for the cutting task. Marking and Preparation: The door and surrounding area are marked for cutting. For wall cutting, the area is cleared of any obstacles and protected to prevent damage during the cutting process. Cutting: Using specialized tools such as circular saws, jigsaws, and diamond blade cutters, the contractor will make precise cuts in the door or the wall. For drywall, a dry-cutting method is often used, while masonry may require a wet-cutting approach to minimize dust. Finishing Touches: Once the cutting is complete, the contractor will clean up the area, remove any debris, and install any necessary hardware like locks or handles. The door should fit perfectly in its frame and be
Door Cutting Services in Richmond Hill: A Complete Guide
When it comes to renovation or construction work, door cutting services play a vital role. Whether you’re adding a new door, modifying an existing one, or creating fresh entry points in your Richmond Hill home or commercial space, precision door cutting is essential. This comprehensive guide will walk you through what door cutting involves, its key applications, and how to choose the right service provider in Richmond Hill. What is Door Cutting? Door cutting refers to the process of resizing or creating a doorway by cutting into walls, doors, or frames. It may include trimming doors for a perfect fit, creating new openings in drywall, wood, or concrete, or adjusting door hardware. These tasks require specialized tools such as saws, drills, and diamond cutters to ensure clean, accurate cuts without compromising the structure. Professional door cutting services in Richmond Hill bring the skill, tools, and safety measures necessary to carry out these tasks efficiently and without damage. Common Applications for Door Cutting in Richmond Hill New Door Installation Installing new doors—whether for an entryway, side access, or interior upgrade—often involves cutting into walls or modifying frames. Professional door cutting ensures that the new door fits perfectly without damaging adjacent surfaces. Door Resizing If a door is too large or too small for a frame, resizing becomes necessary. This may involve trimming the door or altering the frame. Door resizing is common in renovations or when replacing old doors with newer models. Creating New Entry Points Want to open up a wall to create access to a basement, garage, or patio? Cutting through concrete, brick, or drywall to make way for a new door is a complex task that requires professional help to maintain safety and structural soundness. Hardware Adjustments Sometimes, cutting into the door or frame is required to properly install or realign hardware such as hinges, handles, and locks. This ensures smooth functionality and secure closure. Home or Office Renovations During remodeling projects, you might need to reposition doors, widen openings, or install sliding or French doors. Precision cutting helps achieve the desired design and flow without compromising stability. Choosing the Right Door Cutting Service in Richmond Hill To ensure your door cutting project is done right the first time, choose a contractor in Richmond Hill with the following qualities: Experience & Expertise: Look for a company with a proven track record in handling door cutting for both residential and commercial properties. Comprehensive Services: Your chosen provider should be capable of managing everything from standard frame resizing to complex wall openings. Modern Equipment: High-quality, well-maintained cutting tools result in cleaner, safer cuts with less mess and noise. Focus on Safety: Door cutting can involve sharp tools and dust. A good contractor follows strict safety protocols and ensures both personal and site protection. Licensing & Insurance: Make sure the service provider is licensed and insured to protect against any unforeseen damage or accidents. Client Feedback: Check online reviews or request references to ensure you’re hiring a reputable company with satisfied customers. Notable Door Cutting Services in Richmond Hill Anchor Concrete Cutting & Coring Inc. A leading name in precise cutting services for renovations and new constructions. Known for accuracy and professionalism, they offer specialized door cutting for various materials. Richmond Hill Door Solutions Experts in custom door installations and alterations for residential and commercial clients. They are skilled in both wooden and metal doors. Cutting Edge Contractors Equipped with the latest cutting tools, this team offers door resizing, entry creation, and hardware fitting for homes and offices alike. Local Listings You can also browse platforms like HomeStars or Kijiji for additional listings and customer reviews of local providers. The Door Cutting Process: What to Expect Site Evaluation & Planning: A technician assesses the area, takes measurements, and creates a cutting plan that considers materials, layout, and safety. Marking the Area: The cutting area is clearly marked, and surroundings are prepared or shielded to avoid collateral damage. Cutting Execution: Using tools like circular saws, wet cutters, or jigsaws, the team carefully performs the cut based on the material—dry cutting for drywall, wet cutting for concrete or masonry. Cleanup & Finishing: After the cut, professionals remove debris, smooth edges, and install necessary hardware, ensuring everything functions smoothly. Final Inspection: The door is checked for proper fit, alignment, and operation before the job is deemed complete. Safety Guidelines During Door Cutting Use protective equipment: gloves, goggles, masks, and hearing protection. Ensure good ventilation during cutting to prevent dust build-up. Keep the area clear of pets, children, or flammable materials. Work with professionals who understand and apply best safety practices at all times. Final Thoughts Door cutting is a foundational part of many renovation and remodeling projects in Richmond Hill. From fitting new doors to opening walls for better accessibility or design flow, professional door cutting ensures the job is done precisely and safely. For homeowners and businesses in Richmond Hill, Anchor Concrete Cutting & Coring Inc. remains a trusted choice. With years of experience and a reputation for excellence, they offer precise and reliable door cutting solutions tailored to your needs.
Unlocking the Potential Below: A Complete Guide to Basement Renovation in GTA
Basements are often overlooked spaces in residential buildings across the Greater Toronto Area (GTA), commonly used for storage or laundry. However, with urban living space becoming increasingly precious, homeowners are turning their attention downward—to basements. Basement renovation in GTA is no longer a luxury but a practical investment, offering expanded living areas, rental opportunities, or personal sanctuaries. This blog aims to serve as a comprehensive resource for homeowners considering basement remodeling. From planning to execution, design ideas to compliance—here’s everything you need to know before transforming your basement space. Why Consider Basement Renovation in GTA? In densely populated urban areas like Toronto, Mississauga, Brampton, and surrounding parts of GTA, land comes at a premium. Renovating a basement offers a cost-effective alternative to moving or building an addition. Let’s explore the key motivations behind choosing basement renovation in GTA: Additional Living Space: Whether for a growing family or multi-generational living, basements can be transformed into bedrooms, playrooms, or entertainment zones. Rental Income: Many homeowners consider legal basement conversions to earn passive income. Home Office or Studio: Remote work culture has amplified the demand for quiet, personal workspaces. Increased Property Value: A finished basement adds resale value and makes the property more appealing to buyers. Types of Basement Renovations When exploring basement renovation in GTA, it’s essential to determine the type of transformation you envision. Here are some popular options: Legal Secondary Suite This is a fully functional apartment with a separate entrance, kitchen, bathroom, and living space. With growing rental demand in GTA, this type of renovation is increasingly popular. Family Entertainment Zone A large open basement can be transformed into a home theatre, game room, or music studio, allowing for recreational activities without disrupting the main living areas. Home Gym or Yoga Studio Health-conscious homeowners often convert basement areas into gyms or personal fitness studios. With proper flooring, mirrors, and lighting, it becomes a perfect setup. Guest Accommodation Outfitting your basement with a guest bedroom and bathroom ensures comfortable stays for visiting family or friends. Initial Considerations Before Starting Basement Renovation in GTA Before jumping into a basement remodeling project, here are the initial checkpoints to assess: Structural Assessment Start with a professional inspection of the foundation, walls, and ceiling. Cracks, moisture, and mold need to be addressed before construction begins. Basement Height To comply with GTA building codes, the basement ceiling height should be a minimum of 6 feet 5 inches. If your basement is lower, underpinning might be required to increase headroom. Moisture and Waterproofing Basements are prone to dampness. Proper waterproofing ensures longevity and protects your investment. Address water seepage and install a sump pump or drainage system if needed. Permits and Zoning Legal basement apartments or major renovations require city permits. Each municipality in the GTA—Toronto, Vaughan, Markham, etc.—has its own regulations. Failing to get proper approval can result in hefty fines. Budgeting Basement renovation in GTA can vary in cost from $30,000 to $100,000 depending on design, finishes, and functionality. Have a clear estimate and contingency buffer (typically 10–15%) before starting. Planning Your Basement Renovation in GTA: Step-by-Step Step 1: Vision and Design Work with an architect or designer to conceptualize how the space will look and function. Consider lighting, partitioning, and user accessibility. Step 2: Structural Modifications (if required) If you plan to lower the floor, relocate stairs, or knock down walls, this phase involves heavy-duty structural work. GTA’s soil and water table conditions must be accounted for. Step 3: Plumbing and Electrical Whether adding a bathroom or kitchenette, plumbing and electrical wiring must comply with safety codes. Licensed professionals are required to handle this part of the project. Step 4: Framing and Insulation Once infrastructure is set, walls are framed and insulated. Spray foam or rigid board insulation is common in GTA due to varying seasonal temperatures. Step 5: Drywall and Flooring Drywall installation follows framing. Choose moisture-resistant materials, especially for basement environments. Laminate, vinyl plank, or tile flooring works best to withstand dampness. Step 6: Painting and Finish Carpentry This is where aesthetics come in—wall paints, baseboards, and trim work add the finishing touch. Step 7: Final Inspection If your renovation required permits, a final inspection by the city ensures everything complies with code before occupancy. Common Challenges in Basement Renovation in GTA Even with the best planning, homeowners can face roadblocks during basement renovation in GTA. Here are some frequent hurdles: Moisture Intrusion A high-water table or poor grading can cause leaks. Waterproofing and drainage must be prioritized. Low Ceiling Heights Older homes in GTA often have basements with inadequate height. Underpinning is a costly but effective solution. Permitting Delays Depending on your municipality, getting building permits and approvals can take time. Always account for this in your project timeline. Electrical Panel Limitations If your existing panel cannot handle the additional load (especially with appliances or HVAC), upgrades might be necessary. Radon Gas Radon is a naturally occurring radioactive gas. Testing and mitigation systems are essential during basement finishing. Energy Efficiency and Insulation Proper insulation is not just about comfort—it’s also about energy savings. Since basements in GTA experience colder temperatures, consider: Spray Foam Insulation: Provides an air-tight seal and high R-value. Rigid Foam Boards: Moisture-resistant and effective for basement walls. Insulated Subfloors: Prevent cold floors and increase comfort. Also, use energy-efficient LED lighting and consider a separate HVAC zone for optimal climate control. Smart Basement Design Ideas for GTA Homes Here are a few design trends that are both functional and stylish: Open Concept Layouts: Offers flexibility in usage—playroom by day, movie room by night. Sliding Barn Doors: Space-saving and adds rustic charm. Floating Shelves and Storage Nooks: Ideal for maximizing limited space. Accent Walls: Use reclaimed wood or textured paint to elevate the visual appeal. Recessed Lighting: Especially useful in basements with lower ceilings. Basement Renovation and Real Estate Value in GTA One of the biggest advantages of basement renovation in GTA is the potential increase in real estate value. Finished basements can add between 10–30% to a
Concrete Cutting in Milton: A Comprehensive Guide
Concrete cutting is a specialized service essential for various construction and renovation projects. In Milton, Ontario, homeowners and contractors often require concrete cutting services for tasks such as installing egress windows, creating doorways, or modifying existing structures. This guide delves into the concrete cutting process, its applications, and considerations for residents and businesses in Milton. Understanding Concrete Cutting Concrete cutting involves the use of specialized equipment to make precise cuts in concrete surfaces. This process is crucial for tasks like enlarging basement windows, creating side entrances, or installing plumbing and electrical systems. The cutting is typically performed using diamond-tipped blades that can handle the hardness of concrete, ensuring clean and accurate cuts. Common Applications in Milton Basement Egress Windows One of the most common reasons for concrete cutting in Milton is the installation of basement egress windows. These windows are essential for safety, providing an emergency exit in case of fire or other emergencies. The process involves cutting through the foundation wall to create an opening for the window. Given the structural importance of foundation walls, it’s crucial to hire experienced professionals to ensure the integrity of the building is maintained. Side Entrances Many homeowners opt to add side entrances to their basements for convenience or to meet legal requirements. This modification requires cutting through concrete to create a doorway. The process must be done with precision to avoid compromising the structural stability of the building. Plumbing and Electrical Installations When installing new plumbing or electrical systems, it’s often necessary to cut through concrete floors or walls to create pathways for pipes or wires. This ensures that the systems are properly integrated into the building’s infrastructure. Structural Modifications In some cases, structural modifications may require cutting through concrete beams or columns. This is typically done during renovations or when altering the layout of a building. Such tasks should only be performed by professionals with expertise in structural engineering to prevent any adverse effects on the building’s stability. Choosing a Concrete Cutting Service in Milton When selecting a concrete cutting service in Milton, consider the following factors: Experience and Expertise: Choose a company with a proven track record in concrete cutting. Experienced professionals will have the necessary skills and equipment to handle various cutting tasks efficiently. Equipment Used: Ensure that the company uses modern, well-maintained equipment. Advanced tools like hydraulic saws and diamond blades can provide cleaner cuts and reduce dust and noise. Safety Measures: Concrete cutting can be hazardous. A reputable company will adhere to safety protocols to protect workers and property. Licensing and Insurance: Verify that the company is licensed and insured. This protects you in case of accidents or damage during the cutting process. References and Reviews: Check customer reviews and ask for references. Feedback from previous clients can provide insights into the company’s reliability and quality of work. Local Concrete Cutting Services in Milton Several companies in Milton specialize in concrete cutting services: Anchor Concrete Cutting & Coring Inc.: Known for their expertise in basement renovations and complex cutting and coring jobs. They offer services like door cutting, window cutting, wall cutting, and complete side entrance coring. KS Concrete Cutting & Coring Ltd: Praised for their work on egress window installations in Milton. Customers have reported high satisfaction with their services. Local Listings: Platforms like Kijiji feature listings for concrete cutting services in Milton, allowing you to compare prices and services from various providers. The Concrete Cutting Process The concrete cutting process typically involves the following steps: Assessment: The contractor evaluates the site to determine the best approach for the cutting task. This includes assessing the thickness of the concrete and identifying any reinforcements. Preparation: The area is prepared by marking the cutting lines and setting up safety barriers to protect workers and the surrounding environment. Cutting: Using specialized equipment, the contractor makes precise cuts in the concrete. Water is often used to cool the blades and reduce dust. Clean-Up: After the cutting is complete, the area is cleaned, and any debris is removed. Inspection: The final step involves inspecting the work to ensure that the cuts are accurate and meet the required specifications. Safety Considerations Concrete cutting can pose safety risks, including dust inhalation, noise, and potential injury from equipment. It’s essential to: Use water to minimize dust- Wear appropriate personal protective equipment (PPE), such as goggles, ear protection, and dust masks. Ensure proper ventilation in enclosed spaces Follow all safety guidelines and regulations Environmental Impact- Concrete cutting can generate dust and debris, which can have environmental impacts if not managed properly. Reputable companies take steps to minimize these effects, such as using water to control dust and disposing of waste materials responsibly. Conclusion Concrete cutting is a vital service for various construction and renovation projects in Milton. Whether you’re installing an egress window, adding a side entrance, or making structural modifications, it’s crucial to hire experienced professionals who adhere to safety standards and use modern equipment. By considering the factors outlined in this guide, you can ensure that your concrete cutting project is completed efficiently and safely. For residents and businesses in Milton seeking reliable concrete cutting services, Anchor Concrete Cutting & Coring Inc. offers professional and experienced solutions. Their expertise in basement renovations and complex cutting and coring jobs makes them a trusted choice for your concrete cutting needs.

